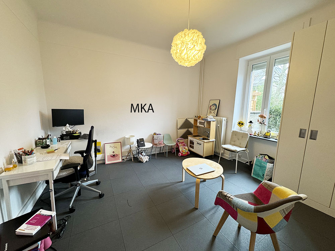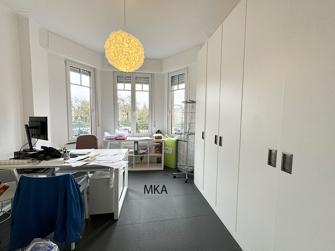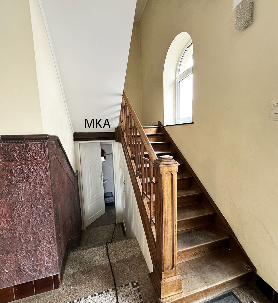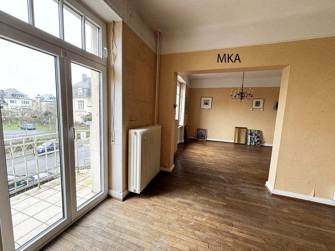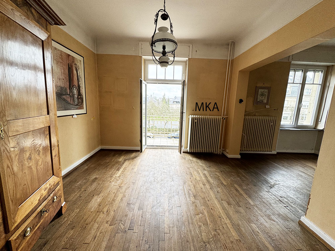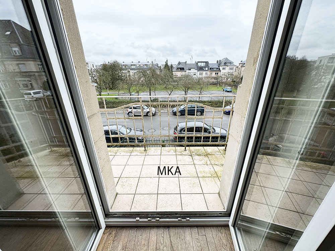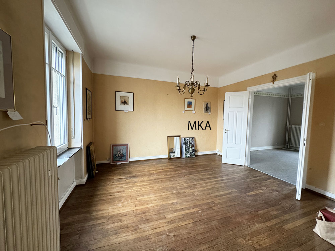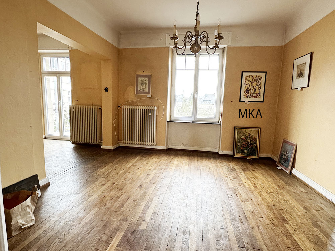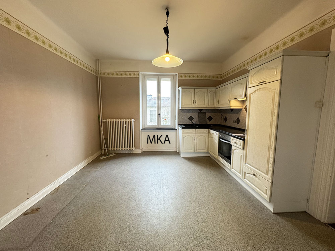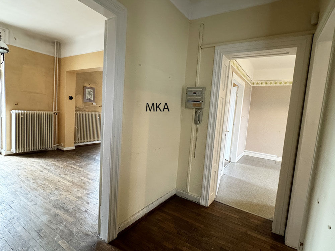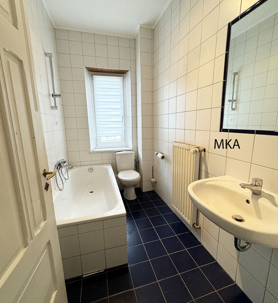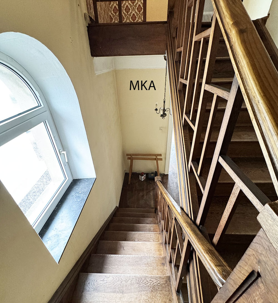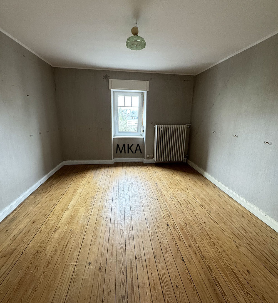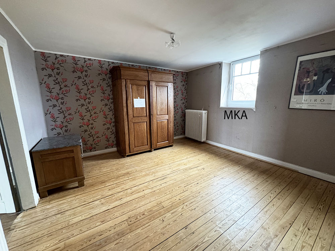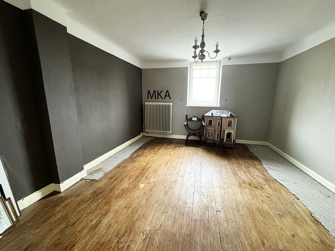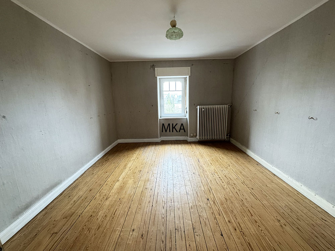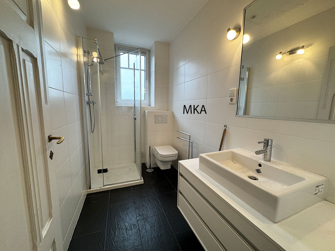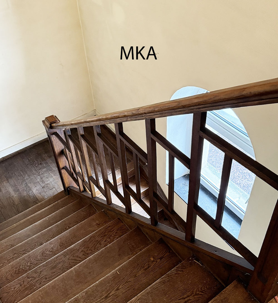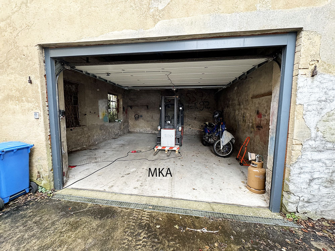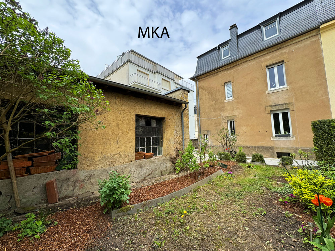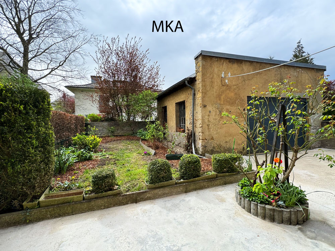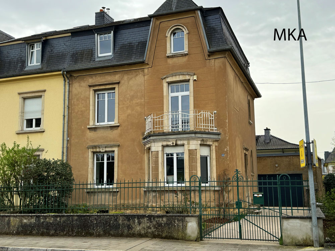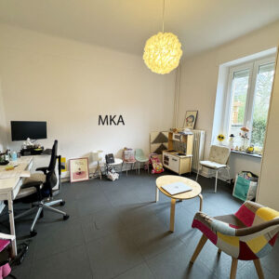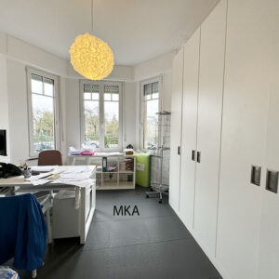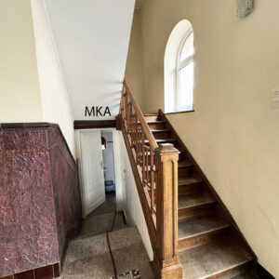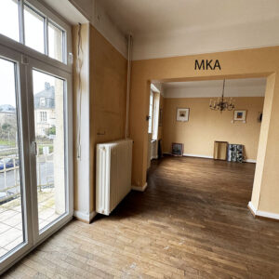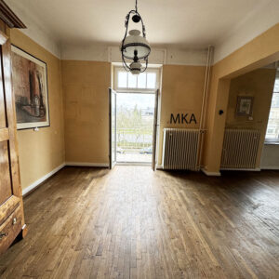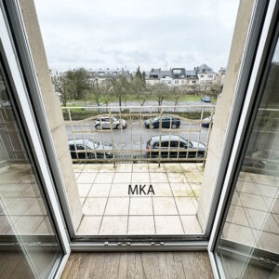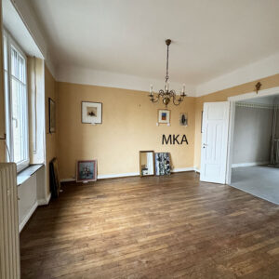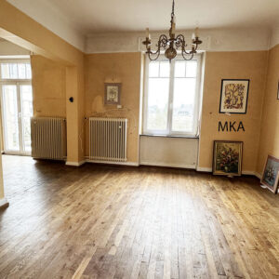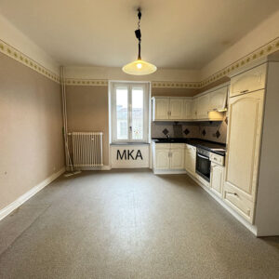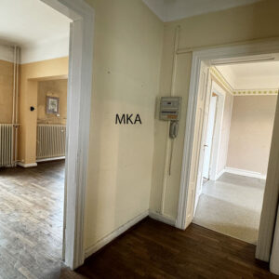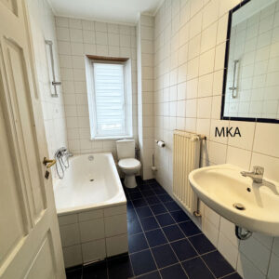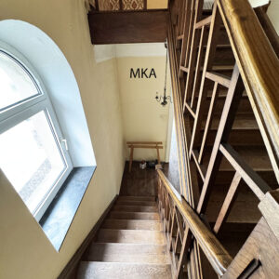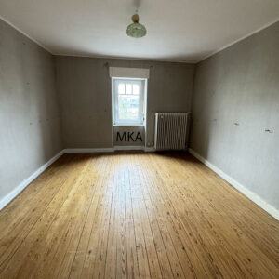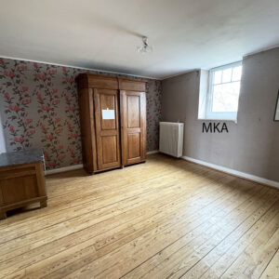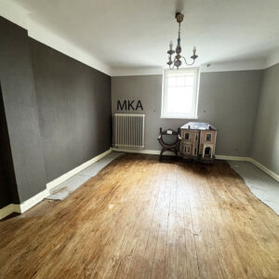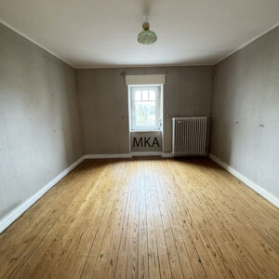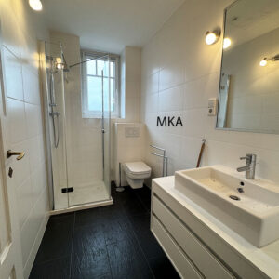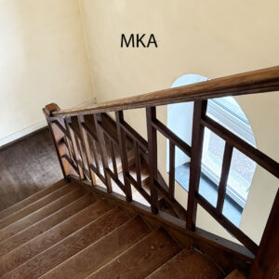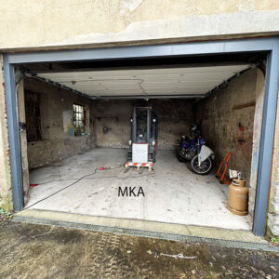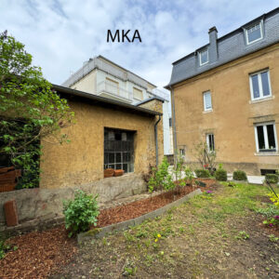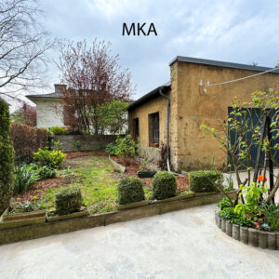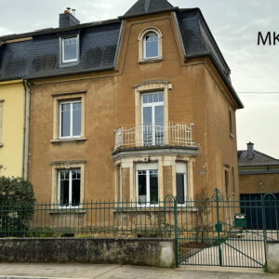Maison jumelée du côté gauche à vendre dans le quartier prisé de Belair .
Le bien, construit en +/- 1932 avec son jardin clos et son garage indépendant au fond du jardin est agencé comme suit:
Au rez-de-chaussée :
- – hall d’entrée avec sa cage d’escalier de l’époque
- – trois belles pièces de vie (anciennement cabinet médical) pouvant facilement être agencées en tant que triple réception
- – kitchenette
- – entresol avec toilette et lave-mains
A l’étage:
- -double réception donnant partiellement sur un petit balcon orienté nord-ouest
- – cuisine non équipée
- – salle de bains avec baignoire, vasque et toilette
2e étage:
- – 3 autres chambres
- -salle de bains avec douche, vasque et toilette
Grenier à aménager, auquel l’accès est donné par une trappe au plafond de la salle de douche
Sous-sol:
- Caves, chaufferie ( chaudières au mazout de 1988)
Garage extérieur (pour deux voitures) avec portail sectionnel et emplacements extérieurs pour plusieurs voitures en enfilade devant le garage.
Fenêtres en double vitrage avec châssis en PVC de 1999 et volets manuels en PVC; Toiture en ardoise naturelle; parquet massif en chêne et revêtement du sol en terrazzo pour le hall d’entrée ; alarme IR et contacts magnétiques.
Left-side semi-detached house for sale in the sought-after Belair district.
The property, built in +/- 1932 with its enclosed garden and detached garage at the bottom of the garden, is arranged as follows:
On the ground floor :
- – entrance hall with original stairwell
- – three beautiful living rooms (formerly a doctor’s surgery) that could easily be arranged as a triple reception room
- – kitchenette
- – mezzanine with toilet and washbasin
First floor:
- double reception room opening onto a small north-west-facing balcony
- – non-equipped kitchen
- – bathroom with bath, washbasin and toilet
2nd floor:
- – 3 further bedrooms
- -bathroom with shower, washbasin and toilet
Attic to be converted, accessed via a hatch in the ceiling of the shower room
Basement:
- Cellars, boiler room (oil-fired boilers dating from 1988)
Outside garage (for two cars) with sectional gate and parking spaces for several cars in a row in front of the garage.
Double-glazed windows with 1999 PVC frames and manual PVC shutters; natural slate roof; solid oak parquet and terrazzo flooring in the entrance hall; IR alarm and magnetic contacts.

