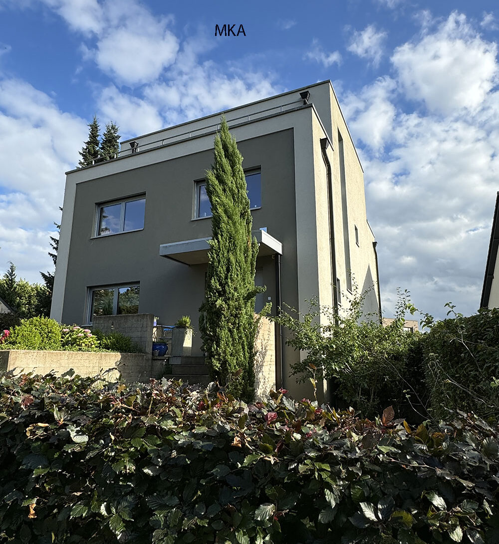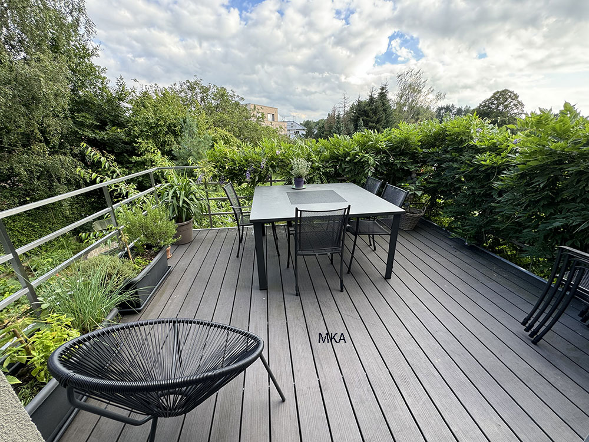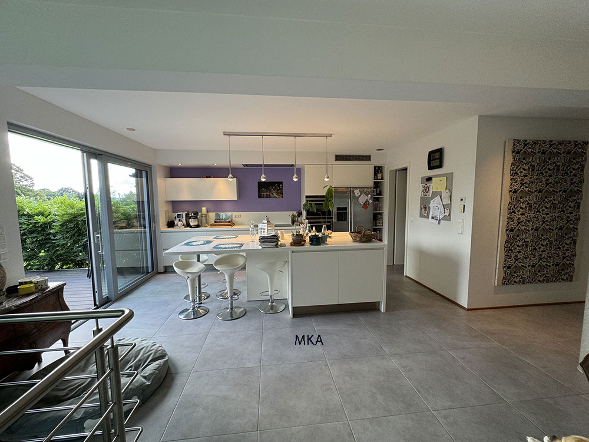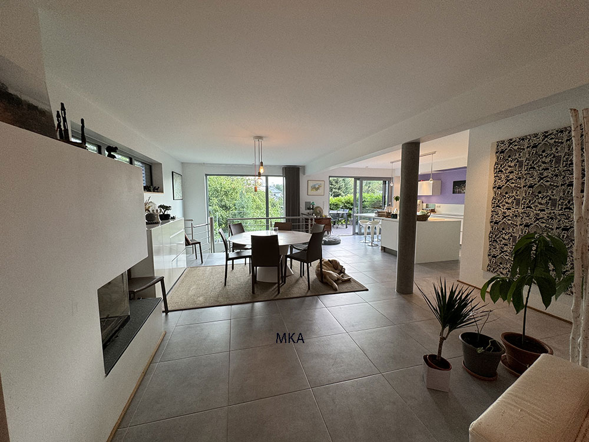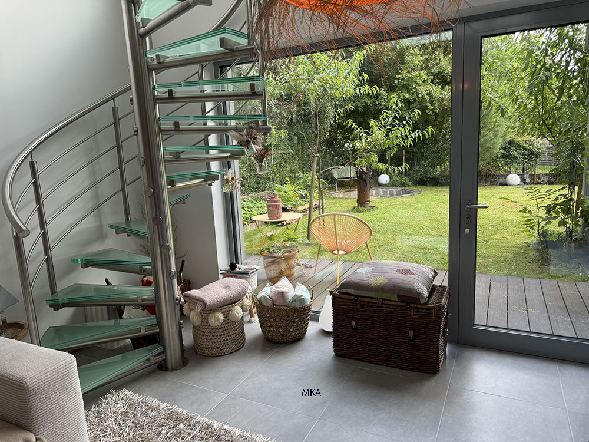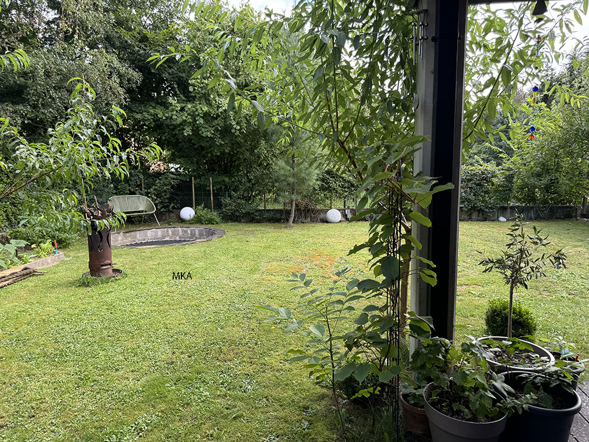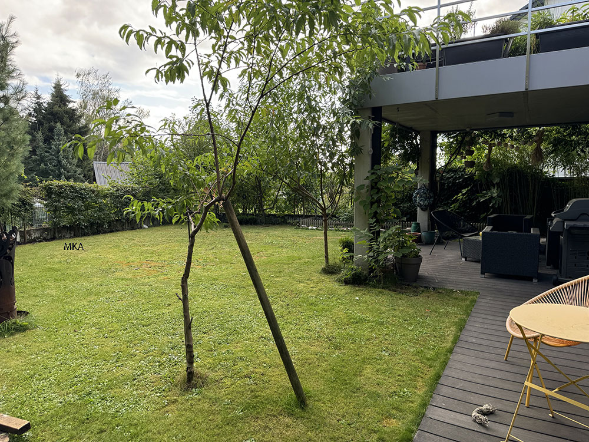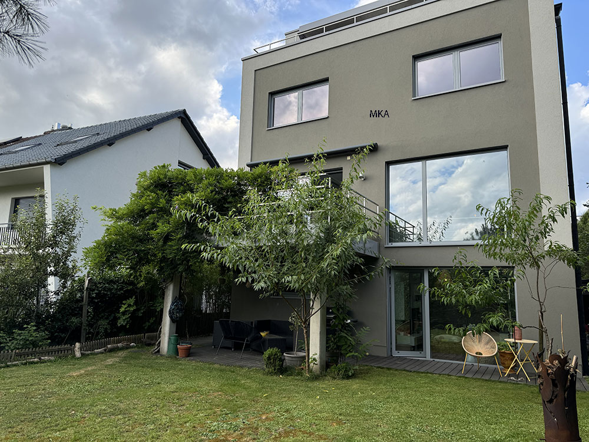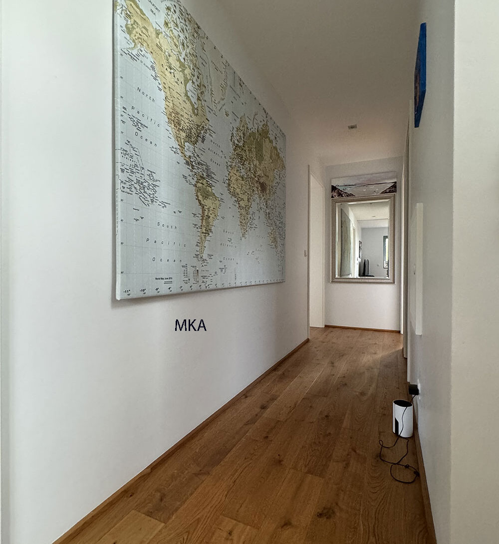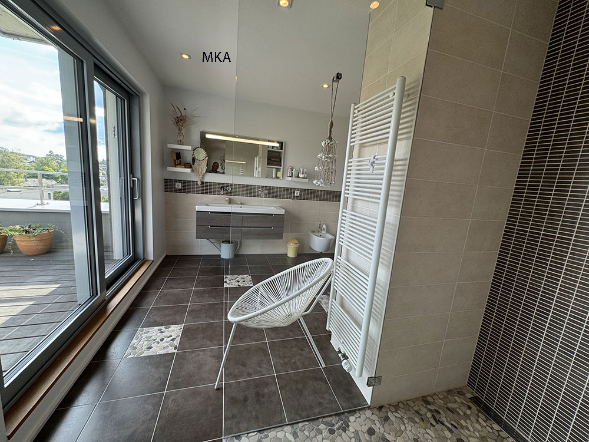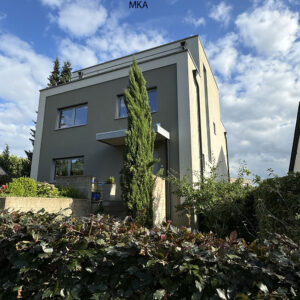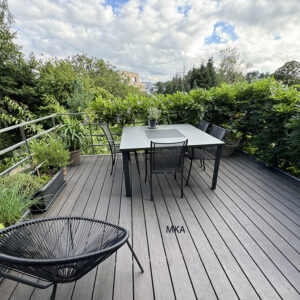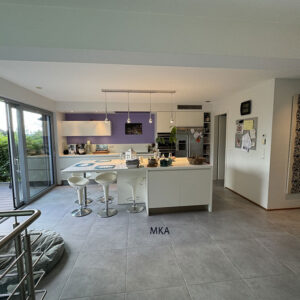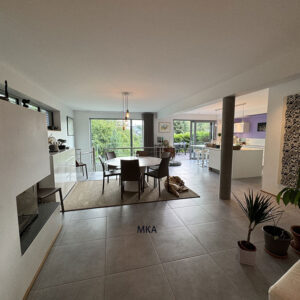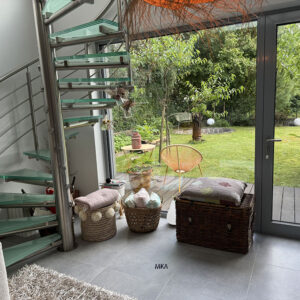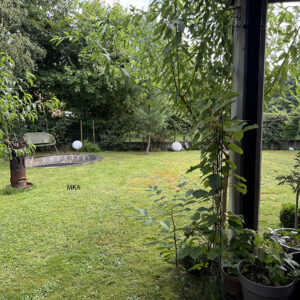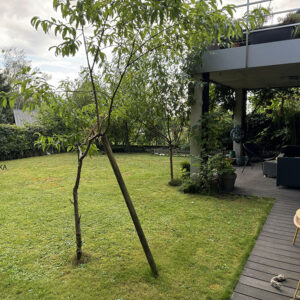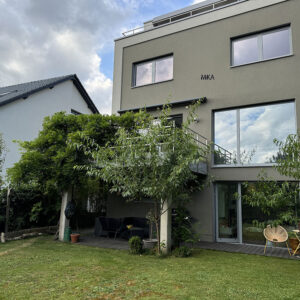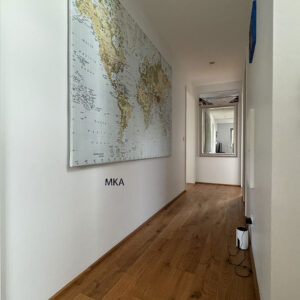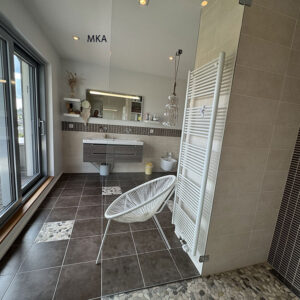belle villa d’architecte de construction récente (2012), libre des 4 cotés, à vendre dans un quartier calme et arboré de Bridel.
Le bien légèrement en retrait par rapport à la voie publique est agencé comme suit:
au rez-de-chaussée: (surélevé)
- hall d’entrée avec vestiaire et toilette avec lave-mains;
- bureau;
- grande pièce de vie avec coin salon/ salle-à-manger avec cheminée au feu de bois; belle cuisine dînatoire avec son garde-manger, grande terrasse surplombant le jardin orienté sud-ouest;
- escalier en colimaçon descendant dans une pièce lumineuse avec grande baie vitrée donnant plein pied au jardin;
à l’étage:
- deux chambres communiquant avec une salle d’eau intermédiaire avec deux vasques et une douche italienne;
- une autre chambre avec sa salle d’eau avec douche italienne, vasque
- pièce de détente (fitness)
- WC séparé
au dernier étage:
- suite parentale avec dressing, grande salle de bains avec douche italienne, deux vasques, bidet, toilette et baignoire, grande terrasse de toiture avec jacuzzi et vue imprenable sur le paysage;
sous-sol: (rez de jardin)
- garage pour une voiture avec deux emplacements parking extérieurs;
- buanderie avec douche et porte donnant à l’extérieur;
- chaufferie (chaudière au gaz);
- petit atelier;
- panneaux solaires pour l’eau chaude;
beau parquet en chêne clair dans toute la maison.
beautiful recently built (2012) architect-designed villa, unobstructed on 4 sides, for sale in a quiet, wooded area of Bridel.
The property is slightly set back from the road and is arranged as follows:
first floor: (elevated)
entrance hall with checkroom and toilet with washbasin;
study;
large living room with sitting/dining area with wood-burning fireplace; attractive kitchen/diner with pantry; large terrace overlooking the south-west-facing garden;
spiral staircase leading down to a bright room with large bay window overlooking the garden;
First floor:
two bedrooms
two bedrooms communicating with an intermediate shower room with two basins and an Italian shower;
another bedroom with en-suite shower room with Italian shower and washbasin
fitness room
separate WC
on the top floor:
master suite with dressing room, large bathroom with Italian shower, two basins, bidet, toilet and bathtub, large roof terrace with Jacuzzi and breathtaking views over the countryside;
basement: (garden level)
one-car garage with two outdoor parking spaces;
laundry room with shower and door to outside;
boiler room (gas boiler);
small workshop;
solar panels for hot water;
beautiful light oak parquet flooring throughout the house.

