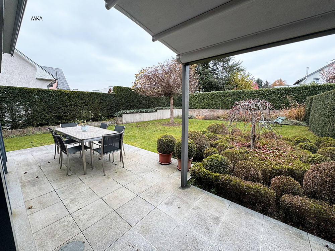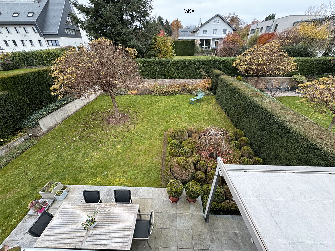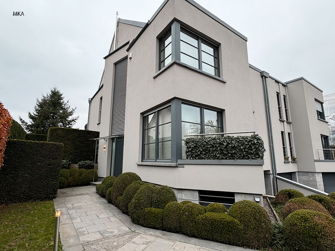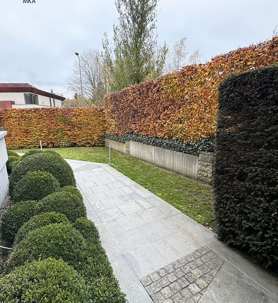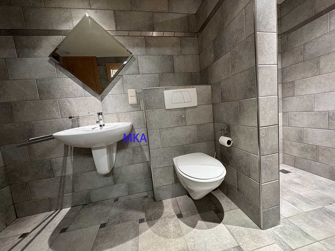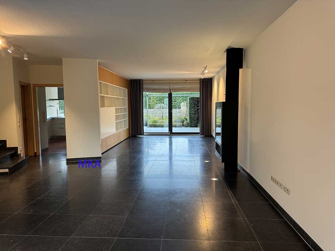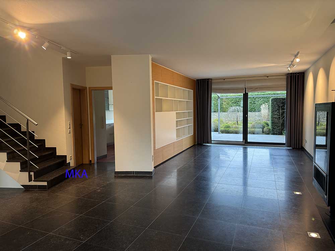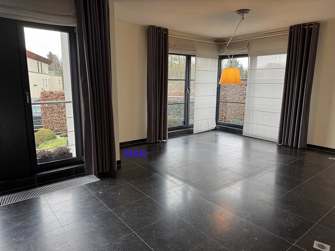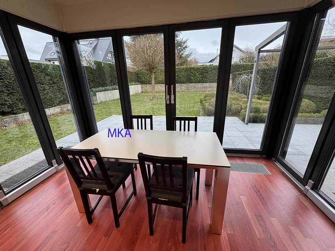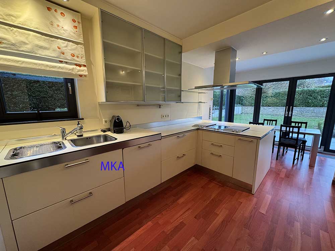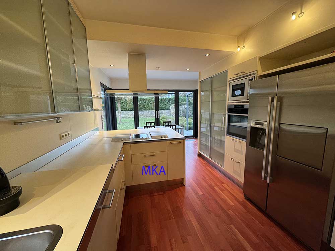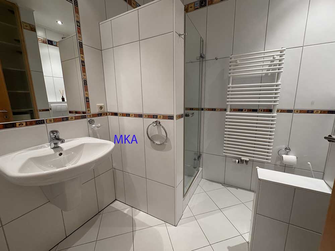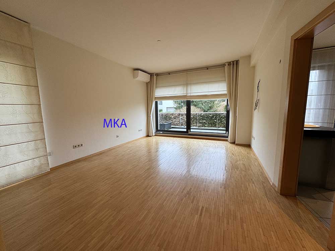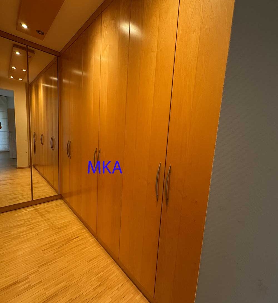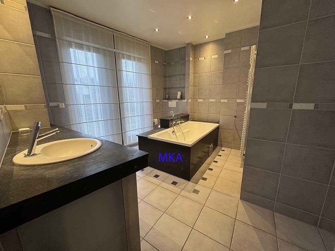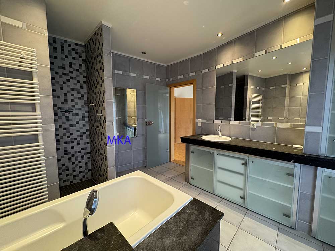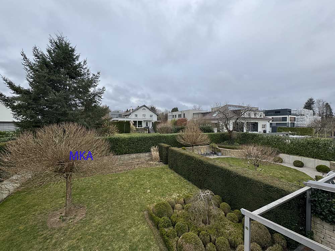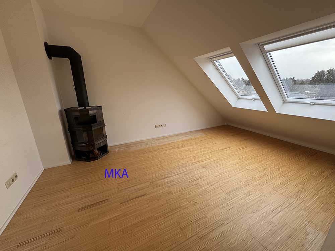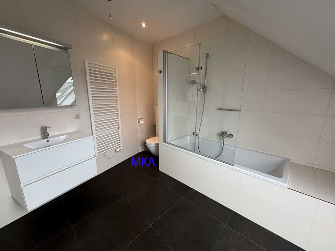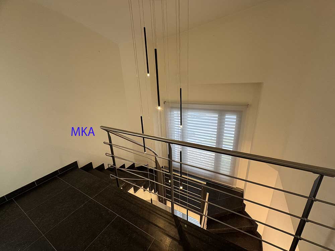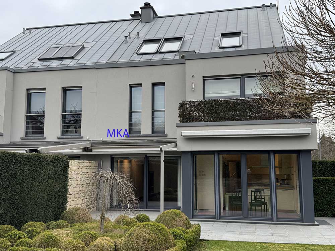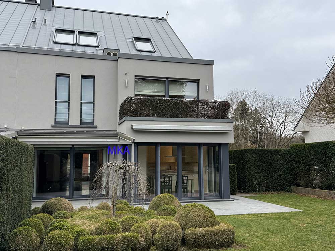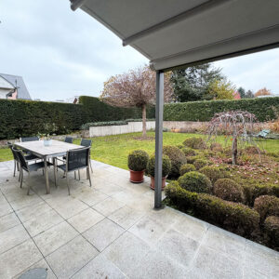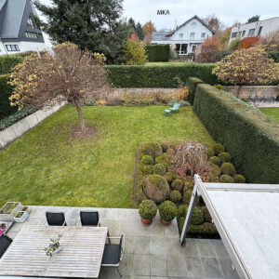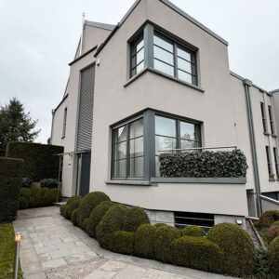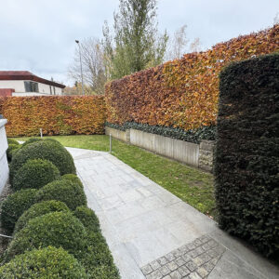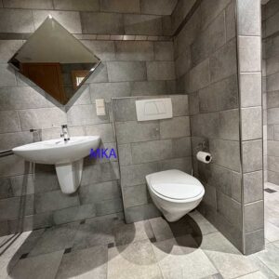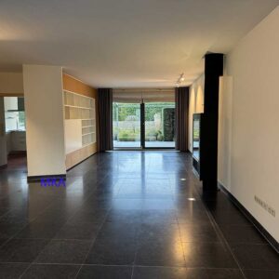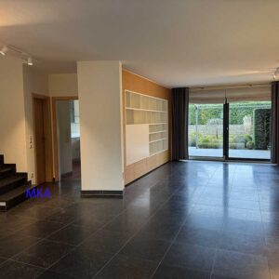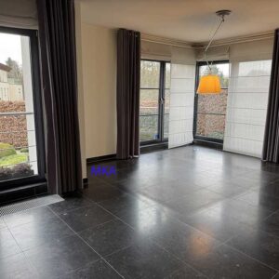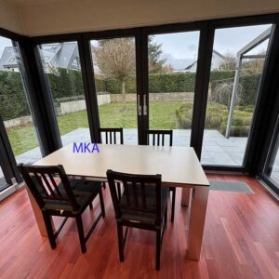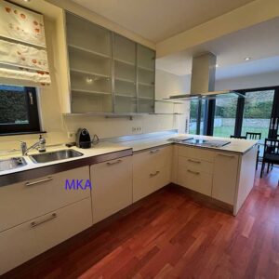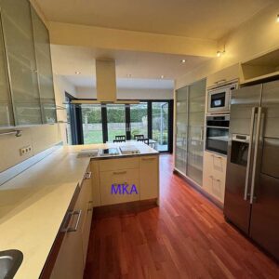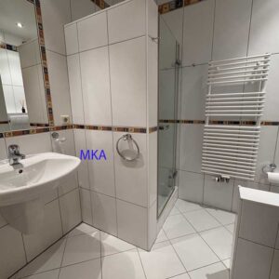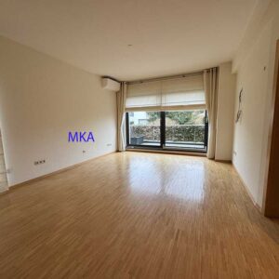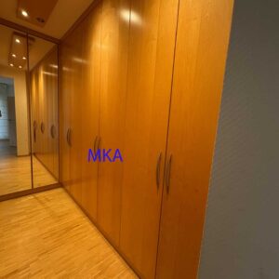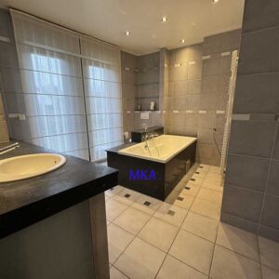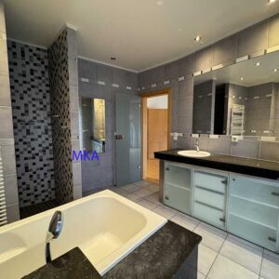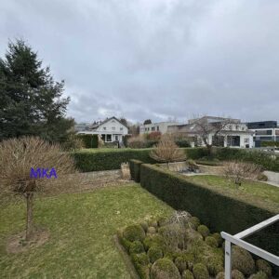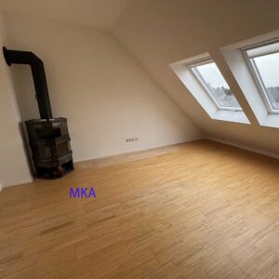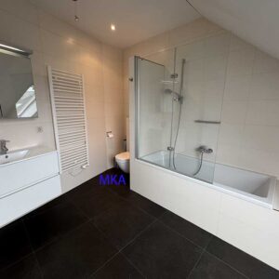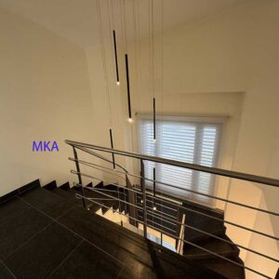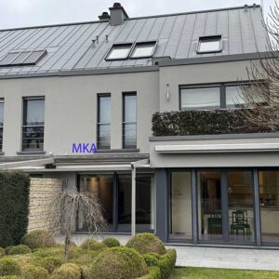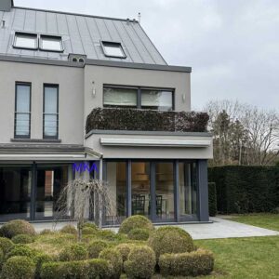Villa jumelée en excellent état à vendre à Senningerberg (Commune de Niederanven).
Le bien jumelé du côté droit, avec un magnifique jardin arboré orienté sud-ouest; est agencé comme suit:
- passage latéral avec l’entrée principale,
au rez-de-chaussée:
- séjour traversant avec feu ouvert, salle à manger et coin bibliothèque donnant sur une grande terrasse couverte et au jardin,
- terrasse couverte,
- spacieuse cuisine dînatoire bien équipée fermée ayant accès à la même terrasse et au magnifique jardin,
- toilette invités avec lave-mains,
cuisine avec revêtement du sol en parquet exotique, pierre bleue pour le séjour et la cage d’escalier,
au premier étage:
- suite parentale avec chambre, dressing et sa salle de bains, et vaste terrasse donnant au jardin
- deux autres grandes chambres,
- salle de bains individuelle,
revêtement des sols en parquet,
au dernier étage:
- grande chambre légèrement mansardée ave sa salle de bains adjacente,
- spacieux bureau,
- trappe donnant par un escalier en bois solide au grenier dont le sol est revêtu d’une moquette,
sous-sol;
- garage pour deux grandes voitures en enfilade,
- salle de fitness (chambre) avec belle salle de douche avec vasque et WC,
- buanderie avec armoires encastrées,
- chaufferie,
- cave à vin,
- panneaux solaires prévus pour le mois de mai
Sa proximité à un arrêt de Tram (arrêt Aéroport) est d’un grand atout pour ce magnifique bien, qui sera libre d’occupation dès la signature de l’acte.
Semi-detached villa in excellent condition for sale in Senningerberg (municipality of Niederanven).
The semi-detached property on the right-hand side, with a magnificent wooded garden facing south-west, is arranged as follows:
side passage with the main entrance,
on the ground floor:
open-plan living room with fireplace, dining room and library area opening onto a large covered terrace and the garden,
covered terrace,
spacious, well-equipped, closed dining kitchen with access to the same terrace and to the magnificent garden,
guest toilet with washbasin,
kitchen with exotic parquet flooring, blue stone for the living room and stairwell,
on the first floor:
master suite with bedroom, dressing room and bathroom, and large terrace overlooking the garden
two further large bedrooms,
private bathroom,
parquet flooring,
On the top floor:
large attic bedroom with adjoining bathroom,
spacious study,
hatch leading via a solid wooden staircase to the carpeted attic,
Basement;
attached garage for two large cars,
fitness room (bedroom) with beautiful shower room with washbasin and WC,
laundry room with built-in cupboards,
boiler room,
wine cellar,
Its proximity to a tram stop (Airport stop) is a great asset for this magnificent property, which will be free to occupy as soon as the deed is signed.

